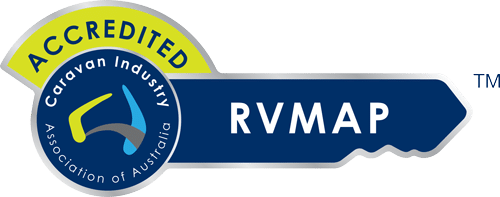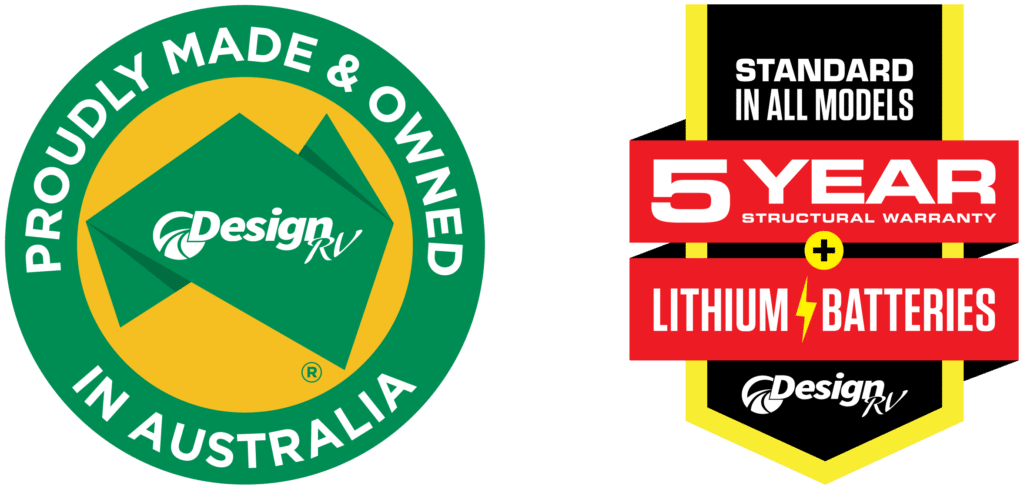Odyssey

Odyssey - Semi Off road
The “Odyssey” is our entry level semi offroad. Designed with flexibility and comfort in mind, this option is set to have you travelling in style with whomever and wherever the adventure leads you. Whether you’re a solo explorer, or prefer to adventure with others, this van has you covered with a layout to suit everyone. Featuring luxe interiors alongside high end appliances including a reverse cycle A/C, entertainment system, fridge, microwave and LED lighting throughout, you’ll be sure to have all you need to tour the country in comfort.
Exterior
The Odyssey is your chance to experience it all while enjoying your caravanning adventure. With its Semi Offroad Independant suspension, you’re free to explore more than only the great open roads. Built with a sturdy Meranti timber frame and fitted with a gas bayonet, toolbox and an extended drawbar, the Odyssey provides comfort, safety and practicality as you travel in style.
Interior
The Odyssey is set to have you travelling in style from start to finish for your next Australian getaway. Designed with flexibility and comfort in mind, the Odyssey is sure to exceed your expectations. Boasting a luxe-feel interior alongside high end appliances and solar power, you’ll also enjoy the versatility of space customisation with the Nuvoa telescopic table leg. With a reverse cycle A/C installed, we’ll have you staying comfortable all year round.
*Optional upgraded hardware shown in these images

Virtual 3D Tour
Take a virtual, 3D walkthrough of our Range of caravans.
Gallery







Floor Plan

V1-0 Dimensions
| Length : 17’4 |
| Sleeps : 2 (up to 3) |
| APPROX TARE KG : Contact Dealer |
| APPROX BALL KG : Contact Dealer |
| TOTAL LENGTH – mm : TBC |
| HEIGHT – mm (inc Air-Con) : TBC |
| WIDTH – mm (inc Awning) : TBC |

V1-1 Dimensions
| Length : V1-1 18’8” |
| Sleeps : 2 (up to 3) |
| APPROX TARE KG : Contact Dealer |
| APPROX BALL KG : Contact Dealer |
| TOTAL LENGTH – mm : TBC |
| HEIGHT – mm (inc Air-Con) : TBC |
| WIDTH – mm (inc Awning) : TBC |

V7 Club Dimensions
| Length : 21’6″ |
| Sleeps : 2 (up to 3) |
| APPROX TARE KG : Contact Dealer |
| APPROX BALL KG : Contact Dealer |
| TOTAL LENGTH – mm : TBC |
| HEIGHT – mm (inc Air-Con) : TBC |
| WIDTH – mm (inc Awning) : TBC |

V7-7 Dimensions
| Length : 21’8″ |
| Sleeps : 2 (up to 3) |
| APPROX TARE KG : Contact Dealer |
| APPROX BALL KG : Contact Dealer |
| TOTAL LENGTH – mm : TBC |
| HEIGHT – mm (inc Air-Con) : TBC |
| WIDTH – mm (inc Awning) : TBC |

F1-5 Dimensions
| Length : 20’6″ |
| Sleeps : 4 (up to 6) |
| APPROX TARE KG : Contact Dealer |
| APPROX BALL KG : Contact Dealer |
| TOTAL LENGTH – mm : TBC |
| HEIGHT – mm (inc Air-Con) : TBC |
| WIDTH – mm (inc Awning) : TBC |
Technical Specifications
- Alpha Ultra Duty 3300kg Rated Independent Suspension
- Supagal Australian Made Heavy Duty Chassis
- 245/75R16 All Terrain Tyres 16’’ Alloy Wheels
- 10” Electric Brakes to All Wheels
- DO35 Coupling
- Lockable Coupling with Twin Safety Chains
- Breaksafe Break-Away Safety System
- 400mm Drawbar Extension
- CarryPro 2 Toolbox with 2x Jerry Can Holders
- A-Frame Tap with Protection
- Water Tank Stoneguards
- 8” Jockey Wheel
- Wind Up Jack
- Galvanised Wheel Arches
- Heavy Duty 2 Arm Bumper
- Spare Wheel Fitted to Bumper Bar Bolt On
- Drop Down Stabilizer Stands
- Composite Sandwich Panel Roof
- High Density PVC Frame and Panelling to the Front Quarter
- Meranti Timber Side and Rear Frame
- White 3mm Ally Composite Cladding
- Black External Trim
- Checker Plate Front, Sides and Rear
- Security Mesh Locking Door 2 Radius Cnr Main Door
- Checker Plate Door Entry Surround
- Roll-out Awning
- Double Glazed Push-out Windows and Integrated Blinds
- Galvanised Front Tunnel Boot with Access Doors
- Checkerplate Wheel Spats
- 2 x LED Mini Roof Skylight with Blinds and Flyscreens (1 in Bedroom + 1 in Lounge)
- External Fold Down Picnic Table
- Complite Poly Floor
- Full Laminate Splashback and Benchtops
- Stylish Positive Locking Door
- Large Stylish Grab Handle on Entry Wall at Door
- L-Shape Lounge (No TIC Cushion Inc)
- Internal Roof Height of 6’6”
- Recessed Cook Top with Lid Over Stove
- Bedhead Padding
- Innerspring Mattress – Queen 6’2” Master
- Premium Vinyl Flooring
- Lift-up Under Bed Storage (Main Bed Only)
- Drawers on Metal Runners
- Latches with Gas Struts
- Plastic Cutlery Drawer Insert
- Telescopic Nuova Table Leg
- Plush Upholstery with Side Swabs to Dinette
- Smoke Detector
- Fire Extinguisher
- 2 x Up to 95L Water Tanks
- 1 x 95L Grey Water Tank
- Cassette Toilet
- 2 x 9Kg Gas Bottles
- Gas/Electric Hot Water System
- 12V Water Pump
- Plastic Bowl Toilet
- Large Deep Bowl Stainless Kitchen Sink with Drainer
- Filtered Water Tap at Kitchen Sink
- Flick Mixer Taps – Kitchen
- Mains Pressure Water Inlet
- Waste Water Outlet
- Lockable Water Tank Inlet
- Water Tank Gauges
- A-Frame Mains Pressure Tap
- External Gas Bayonet near Front Tunnel Boot
- Lithium Battery 1x 300Ah
- 2 x 220 Solar Panels
- Projecta PM335c Smart Charger
- Omni-Directional Digital Antenna
- 170l Compressor Fridge
- Roof-top Reverse Cycle Air Conditioning
- Microwave Oven
- 12V Rangehood
- 3 x Gas and 1 x 240 Hotplates with Griller
- 24” DVD Combo
- 3 x LED External Awning Lights (Amber/White)
- LED Interior Lighting Throughout
- 2 x LED Reading Lights in Bedroom
- 2 x LED Reading Lights in Lounge and 1 Per Bunk
- External TV Bracket
- 12 Pin Trailer Plug
- Power Points (2 x Bedroom, 1 x Kitchen, 1 x Lounge, 1 x At Each Bunk)
- 240V 15amp Inlet And 240V 10amp Outlet Circuit Breaker And Earth Leakage
- 12v/USB Socket at Kitchen Table, Outside Table and Bunks
- TV Coaxial Point at Outside Table
- Entry Light and Grab Handle
Download a Brochure










