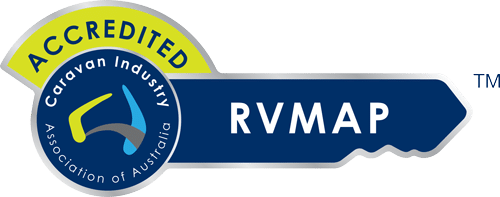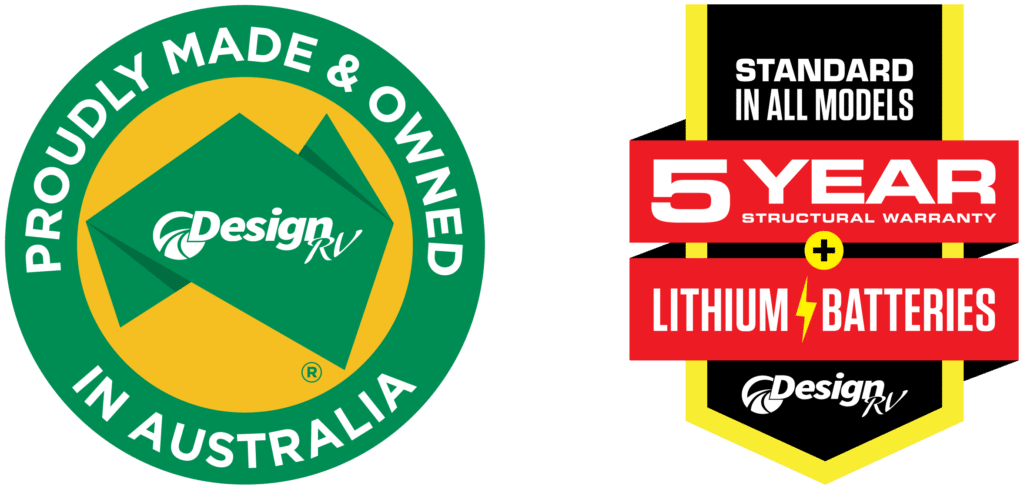CRX

Begin your new adventure
The CRX Forerunner range truly caters to today’s modern and adventurous traveller planning that trip of a lifetime. Have you grown tired of the bitumen and looking for some semi-off-road adventure? Then the CRX is perfect for you, tackle corrugations easily and in style. Discover all the wondrous National Parks and scenic locations that Australia has to offer, whilst equipped with the luxury of high end appliances and an array of safety features.
Exterior
The Forerunners aluminium cladding coupled with our distinctive decals and sleek colour coded composite panelling give a luxury finish to the CRX Forerunner that is sure to impress the most discerning caravanner. External features which include; a reverse camera, solar, external lights, external speakers, picnic table, pull out step etc. – will give you the confidence you need to make the many highways and destinations of Australia your backyard.
Interior
Design RV has spent years designing and perfecting this range to bring you the most comfortable and affordable travel experience available on the market today. This modern range has been fitted with A/C, an entertainment system, TV, microwave and other high end appliances. Each caravan comes furnished with an ensuite, shower and toilet, fully equipped kitchen, and a spacious layout design.

Virtual 3D Tour
Take a virtual, 3D walkthrough of our Range of caravans.

Gallery











Floor Plan

V1-1 Dimensions
- Length : 18'8"
- Sleeps : 2 (up to 3)
- APPROX TARE KG : TBC
- APPROX BALL KG : TBC
- TOTAL LENGTH - mm : TBC
- HEIGHT - mm (inc Air-Con) : TBC
- WIDTH - mm (inc Awning) : TBC

V2-1 Dimensions
- Length : 19'
- Sleeps : 2 (up to 3)
- APPROX TARE KG : TBC
- APPROX BALL KG : TBC
- TOTAL LENGTH - mm : TBC
- HEIGHT - mm (inc Air-Con) : TBC
- WIDTH - mm (inc Awning) : TBC

V4 Dimensions
- Length : 19'8"
- Sleeps : 2 (up to 3)
- APPROX TARE KG : TBC
- APPROX BALL KG : TBC
- TOTAL LENGTH - mm : TBC
- HEIGHT - mm (inc Air-Con) : TBC
- WIDTH - mm (inc Awning) : TBC

V4+ Dimensions
- Length : 20'
- Sleeps : 2 (up to 3)
- APPROX TARE KG : TBC
- APPROX BALL KG : TBC
- TOTAL LENGTH - mm : TBC
- HEIGHT - mm (inc Air-Con) : TBC
- WIDTH - mm (inc Awning) : TBC

V5-2 Dimensions
- Length : 20'6"
- Sleeps : 2 (up to 3)
- APPROX TARE KG : 2610
- APPROX BALL KG : 200
- TOTAL LENGTH - mm : 8380
- HEIGHT - mm (inc Air-Con) : 3000
- WIDTH - mm (inc Awning) : 2450

V5-3 Dimensions
- Length : 20'6
- Sleeps : 2 (up to 3)
- APPROX TARE KG : 2610
- APPROX BALL KG : 200
- TOTAL LENGTH - mm : 8380
- HEIGHT - mm (inc Air-Con) : 3000
- WIDTH - mm (inc Awning) : 2450

V6 Dimensions
- Length : 21'
- Sleeps : 2 (up to 3)
- APPROX TARE KG : 2520
- APPROX BALL KG : 180
- TOTAL LENGTH - mm : 8710
- HEIGHT - mm (inc Air-Con) : 3000
- WIDTH - mm (inc Awning) : 2450

V7 Club Dimensions
- Length : 21'6"
- Sleeps : 2 (up to 3)
- APPROX TARE KG : TBC
- APPROX BALL KG : TBC
- TOTAL LENGTH - mm : TBC
- HEIGHT - mm (inc Air-Con) : TBC
- WIDTH - mm (inc Awning) : TBC

V7 Recliner Dimensions
- Length : 21'6
- Sleeps : 2
- APPROX TARE KG : 2600
- APPROX BALL KG : 230
- TOTAL LENGTH - mm : 8865
- HEIGHT - mm (inc Air-Con) : 3000
- WIDTH - mm (inc Awning) : 2450

V7-7 Dimensions
- Length : 21'8"
- Sleeps : 2 (up to 3)
- APPROX TARE KG : TBC
- APPROX BALL KG : TBC
- TOTAL LENGTH - mm : TBC
- HEIGHT - mm (inc Air-Con) : TBC
- WIDTH - mm (inc Awning) : TBC

V10 Dimensions
- Length : 22'10
- Sleeps : 2 (up to 3)
- APPROX TARE KG : TBC
- APPROX BALL KG : TBC
- TOTAL LENGTH - mm : TBC
- HEIGHT - mm (inc Air-Con) : TBC
- WIDTH - mm (inc Awning) : TBC

F1-2 Dimensions
- Length : 21'10
- Sleeps : 4 (up to 6)
- APPROX TARE KG : TBC
- APPROX BALL KG : TBC
- TOTAL LENGTH - mm : TBC
- HEIGHT - mm (inc Air-Con) : TBC
- WIDTH - mm (inc Awning) : TBC

F2 Dimensions
- Length : 21'
- Sleeps : 4 (up to 6)
- APPROX TARE KG : TBC
- APPROX BALL KG : TBC
- TOTAL LENGTH - mm : TBC
- HEIGHT - mm (inc Air-Con) : TBC
- WIDTH - mm (inc Awning) : TBC

F2-6 Dimensions
- Length : 21'10
- Sleeps : 4 (up to 6)
- APPROX TARE KG : TBC
- APPROX BALL KG : TBC
- TOTAL LENGTH - mm : TBC
- HEIGHT - mm (inc Air-Con) : TBC
- WIDTH - mm (inc Awning) : TBC

F2-7 Dimensions
- Length : 21'10"
- Sleeps : 4 (up to 6)
- APPROX TARE KG : TBC
- APPROX BALL KG : TBC
- TOTAL LENGTH - mm : TBC
- HEIGHT - mm (inc Air-Con) : TBC
- WIDTH - mm (inc Awning) : TBC

F4 Dimensions
- Length : 24'10"
- Sleeps : 6 (up to 7)
- APPROX TARE KG : TBC
- APPROX BALL KG : TBC
- TOTAL LENGTH - mm : TBC
- HEIGHT - mm (inc Air-Con) : TBC
- WIDTH - mm (inc Awning) : TBC
Technical Specifications
- ALPHA “Ultra Duty” 3.3T Single Shock Tandem Independent Suspension (Note: Single Axle Design 1-1 only. 3T Independent Suspension)
- Supagal Australian Made Heavy Duty Chassis
- 265/75/R16 All Terrain Tyres and R16” Alloy Wheels
- 10” Electric Brakes to All Wheels Except Design 1-1 uses 12” Brakes
- 6” Heavy Duty Chassis
- 6” A-Frame return to Spring Hangers
- 400mm Drawbar Extension
- CarryPro 4 Toolbox with 2x Jerry Can Holders with BBQ slide
- DO35 Coupling
- Lockable Coupling with Twin Safety Chains
- Breaksafe Break-Away Safety System
- A-Frame Tap with Protection
- Water Tank Stoneguards
- 8” Jockey Wheel
- Wind Up Jack
- Galvanised Wheel Arches
- Heavy Duty 3 Arm Bumper
- Spare Wheel Fitted to Bumper Bar Bolt On
- Drop Down Stabilizer Stands
- Composite Sandwich Panel Roof
- High Density PVC Frame and Panelling to the Front Quarter
- Meranti Timber Side and Rear Frame
- Aluminium Composite Cladding Front, Sides, and Rear
- Black External Trim
- Checker Plate Front, Sides, and Rear
- Security Mesh Locking Door 2 Radius Cnr Main Door
- Checker Plate Door Entry Surround
- Roll-out Awning
- Double Glazed Push-out Windows and Integrated Blinds
- Galvanised Front Tunnel Boot with Access Doors
- Checkerplate Wheel Spats
- 2 x LED Mini Roof Skylight with Blinds and Flyscreens (1 in Bedroom + 1 in Lounge)
- External Fold Down Picnic Table
- Fully Galvanised Lined Generator Compartment (Layout Dependant)
- Fully Galvanised Lined Storage Box (Layout Dependant)
- Complite Poly Floor
- Full Laminate Splashback and Benchtops
- Stylish Positive Locking Door
- Large Stylish Grab Handle on Entry Wall at Door (Where Available)
- Internal Roof Height of 6’6”
- Recessed Cook Top with Laminex Lid Over Stove
- Bedhead Padding
- Innerspring Mattress – Queen or Single Beds
- Premium Vinyl Flooring
- Lift-up Under Bed Storage (Not Standard on Single Bed Models)
- Smooth Glide Drawers on Metal Runners
- Stylish Positive Locking European Door Latches with Piano Hinges
- Latches with Soft Open Gas Struts
- Plastic Cutlery Drawer Insert
- Plush Upholstery with Side Swabs to Dinette
- Square Edge Profile Benchtops
- Mirror in Ensuite
- Separate Shower and Toilet Ensuite with Glass Shower Door
- Full Height Linen Cupboard in Ensuite with Single Drawer Above
- 2 x Single Towel Rails and Toilet Roll Holder
- Wardrobe Cutouts with 240V Plug and 12 Volt USB Points
- External Generator Compartment (Except Design 2-1, Design 10, and Family Layouts)
- Bulk Head with LED Strip Lighting Kitchen/Lounge Area Only
- Smoke Detector
- Fire Extinguisher
- 2 x Up to 95L Water Tanks
- 1 x 95L Grey Water tank
- Cassette Toilet
- 2 x 9Kg Gas Bottles
- Gas/Electric Hot Water System
- 12V Water Pump
- Plastic Bowl Toilet
- Large Deep Bowl Stainless Kitchen Sink with Drainer
- Filtered Water Tap at Kitchen Sink
- Flick Mixer Taps – Kitchen
- Mains Pressure Water Inlet
- Waste Water Outlet
- Lockable Water Tank Inlet
- Water Tank Gauges
- A-Frame Mains Pressure Tap
- External Gas Bayonet near Front Tunnel Boot
- Lithium Battery 1x 300Ah
- 3 x 220 Solar Panels
- Projecta PM335c Smart Charger
- Omni-Directional Digital Antenna
- 190l Compressor Fridge/Freezer
- Gree 3.5kw Reverse Cycle Air Conditioning
- Microwave Oven
- 12V Rangehood
- 3 x Gas and 1 x 240 Hotplates with Griller
- 28” Smart TV
- 2 x 12v Fans
- Top Load Washing Machine (Except Family Layouts, Optional Front Load W/M Only)
- CD/Radio Player
- 2 x Interior Speakers Mounted Underneath Overhead Cabinets
- 2 x External Marine Speakers
- LED Work Light 17’’ Fr and 17’’ Rr
- 3 x LED External Awning Lights (Amber/White)
- LED Interior Lighting Throughout
- 2 x LED Reading Lights in Bedroom
- 2 x LED Reading Lights in Lounge and 1 Per Bunk
- 12 Pin Trailer Plug
- 1 x External Anderson Plug for Portable Solar Charging
- 12V Fan Hatch to Shower and Toilet
- 50amp Anderson Plug
- Power Points (2 x Bedroom, 1 x Kitchen, 1 x Lounge, 1 x At Each Bunk)
- 240V 15amp Inlet And 240V 10amp Outlet Circuit Breaker And Earth Leakage
- 12v/USB Socket at Kitchen Table, Outside Table, and Bunks
- TV Coaxial Point at Outside Table
- Entry Light and Grab Handle
- Reversing Camera and Car Monitor Kit
- 12V/USB Socket at Kitchen Table and Outside Table
- TV Coaxial Point at Outside Table
- LED Entry Light and Grab Handle
- 12V Fan Hatch to Shower and Toilet
Download a Brochure






