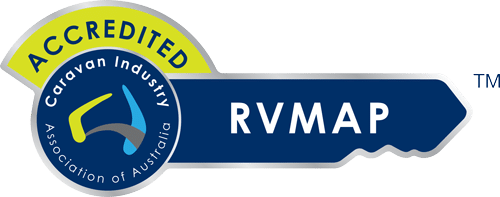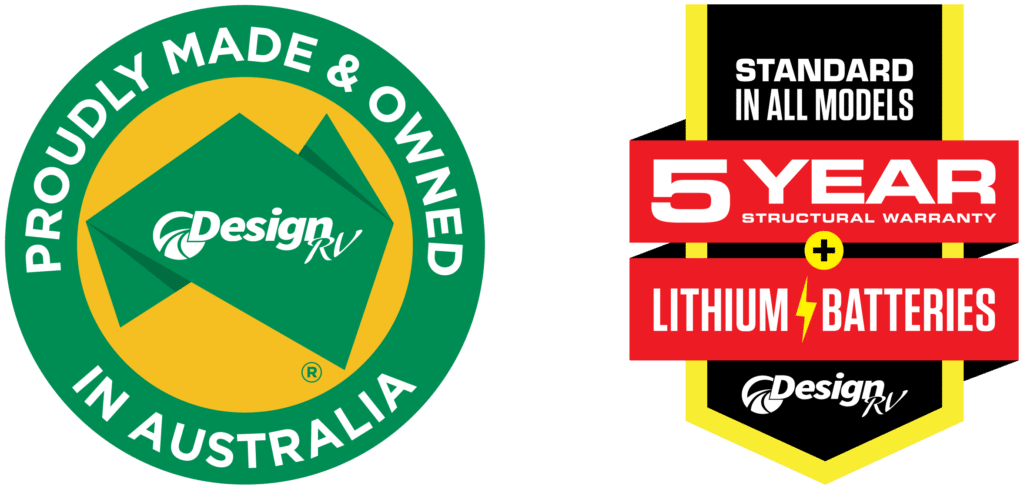HC-X Hybrid

HC-X Hybrid
…
Exterior
Our HC-X is beautifully crafted and is a fully composite build with offroad independent suspension, mud terrain tyres and custom alloy wheels. The sleek design of the one piece floor/walls/front/roof/rear, is sure to have heads turning. With a fully outdoor kitchen and external shower, you’ll truly be experiencing the great outdoors as you adventure around Australia in our HC-X.
Interior
The powerhouse on wheels that is the HC-X. Showcasing a 3000w inverter as well as solar and lithium power, you’re provided with everything you need and more for your next adventure. With a washing machine included as well as combo diesel heating and hot water, heating vents fitted to the bedroom, kitchen and ensuite, rest assured you’ll be kept comfortable while travelling all year round, no matter the weather.

Virtual 3D Tour
Take a virtual, 3D walkthrough of our Range of caravans.
Gallery












Floor Plan

HCX 16C Dimensions
| Length : 16′ |
| Sleeps : 2 |
| APPROX TARE KG : Contact Dealer |
| APPROX BALL KG : Contact Dealer |
| TOTAL LENGTH – mm : TBC |
| HEIGHT – mm (inc Air-Con) : TBC |
| WIDTH – mm (inc Awning) : 2250mm |
Technical Specifications
- Alpha Extreme Duty Dual Shock Independent Suspension – Off Road
- Supagal Australian Made Heavy Duty Chassis
- 4” Heavy Duty Chassis
- 265/75/R17 17” Mud Terrain Tyres and Custom Alloy Wheels
- 12” Electric Brakes
- DO35 Coupling
- Lockable Coupling with Twin Safety Chains
- Breaksafe Break-Away Safety System
- 400mm drawbar extension
- Jumbo Toolbox with Fridge Slide and Wood Box
- A-Frame Tap with Protection
- Water Tank Stoneguards
- 8” Jockey Wheel
- Wind Up Jack
- Galvanised Wheel Arches
- Heavy Duty 3 Arm Bumper
- Spare Wheel Fitted to Bumper Bar Bolt On
- 2 x bolt on jerry can holders to rear bumper
- Drop Down Stabilizer Stands
- Solid Fold Out Step with Handrail
- Full Sandwich Panel Composite Construction
- 13 ft wind out awning
- Double glazed and tinted Push-out windows
- ‘Midge proof‘ flyscreens and blockout blinds to all windows
- Fully galvanised lined tunnel boot
- Stainless steel pull out kitchen to tunnel boot
- Fold out solid step with handle
- Security mesh locking door
- Radius corner main door
- Large skylight over bed with blind and flyscreen
- 600mm Checker Plate
- 2 x picnic tables
- Checker Plate wheel spats
- King size toolbox with large fridge slide and storage
- 2250mm overall width
- Complite poly floor
- Solid ply CNC machined furniture
- Full Laminate Splashback and Benchtops
- Midnight Dynamic Pack
- Stylish Positive Locking Door
- Internal Roof Height of 6’6”
- Recessed Cook Top with Laminex Lid Over Stove
- Bedhead Padding
- Innerspring Mattress – Queen
- Premium Vinyl Flooring
- Lift-up Under Bed Storage
- Smooth Glide Drawers on Metal Runners
- Stylish Positive Locking European Door Latches with Soft Open Gas Struts
- Plastic Cutlery Drawer Insert
- Plush Upholstery with Side Swabs to Dinette
- Square Edge Profile Benchtops
- Mirror in Ensuite
- Separate Shower and Toilet Ensuite with Glass shower door
- Full Height Linen Cupboard in Ensuite with Single drawer above
- 2 x Single Towel Rails and Toilet Roll Holder
- Wardrobe Cutouts with 240V Plug and 12 Volt USB Points
- LED feature strip lighting above bed and kitchen overhead cupboards
- Smoke Detector
- Fire Extinguisher
- 2 x 65L Water Tanks
- 1 x 65L Grey Water tank
- Cassette Toilet
- Combination Diesel HWS and Heater
- 12V Water Pump
- External Shower
- Large Deep Bowl Stainless Kitchen Sink with Drainer
- Filtered Water Tap at Kitchen Sink
- Flick Mixer Taps – Kitchen
- Mains Pressure Water Inlet
- Waste Water Outlet
- Lockable Water Tank Inlet
- Water Tank Gauges
- A-Frame Mains Pressure Tap
- Lithium Battery 1x 300Ah
- 3 x 160 Solar Panels
- Projecta PM335c Smart Charger
- 3000w inverter
- 30amp DCDC Charger
- Omni-Directional Digital Antenna
- 148l compressor fridge/freezer
- Gree 3.5kw Reverse Cycle Air Conditioning
- Microwave Oven
- Combination Diesel Heater/Hot Water Service
- 12V Rangehood
- 2 Burner Induction Cooktop to Kitchen
- 2 Burner Induction Cooktop to External Slide Out Kitchen
- 28” Smart TV
- 2 x 12v Fans
- 3kg Wall Mounted Washing Machine
- CD/Radio Player
- 2 x Interior speakers mounted underneath overhead cabinets
- 2 x External Marine Speakers
- LED Work light 17’’ Fr and 17’’ Rr
- 2 x LED External Awning Lights (Amber/White)
- LED Interior Lighting Throughout
- 2 x LED Reading Lights in Bedroom
- 2 x LED Reading Lights in Lounge
- 12 Pin Trailer Plug
- 1 x External Anderson Plug for Portable Solar Charging
- 12V Fan Hatch to Shower and Toilet
- 50amp Anderson Plug to Toolbox Next to Fridge Slide
- Power Points (2 x Bedroom, 1 x Kitchen, 1 x Lounge, 1 x At Each Bunk)
- 240V 15amp Inlet And 240V 10amp Outlet Circuit Breaker And Earth Leakage
- 240v Double Powerpoint to Tunnel Boot
- 12v/USB Socket at Kitchen Table, Outside Table and Bunks
- TV Coaxial Point at Outside Table
- Entry Light and Grab Handle
- Reversing Camera and Car Monitor Kit
- 12V/USB Socket at Kitchen Table and Outside Table
- TV Coaxial Point at Outside Table
- LED Entry Light and Grab Handle
- 12V Fan Hatch to Shower and Toilet
Download a Brochure
"*" indicates required fields





